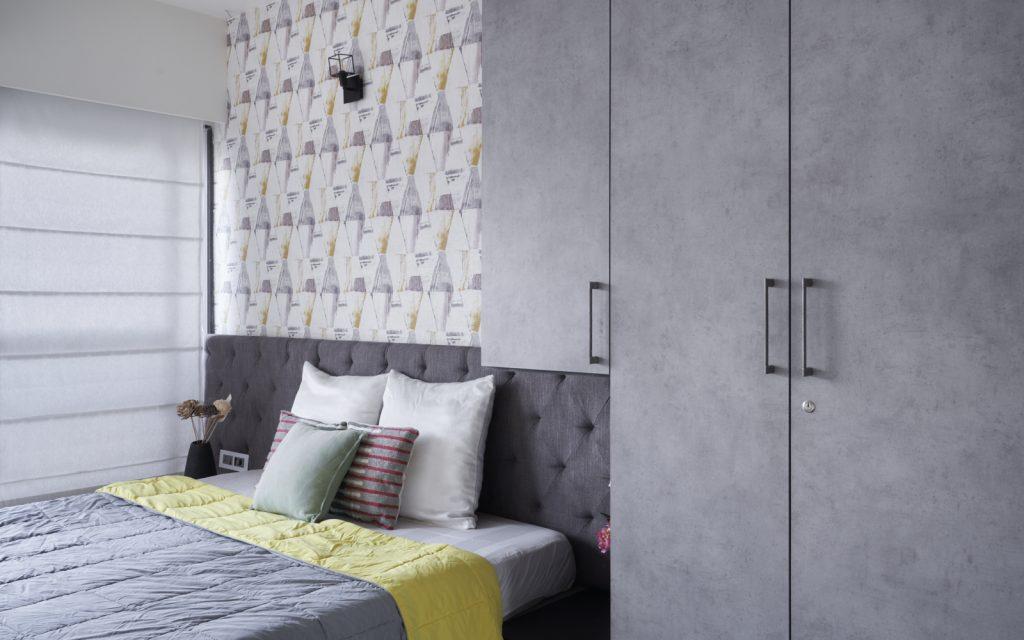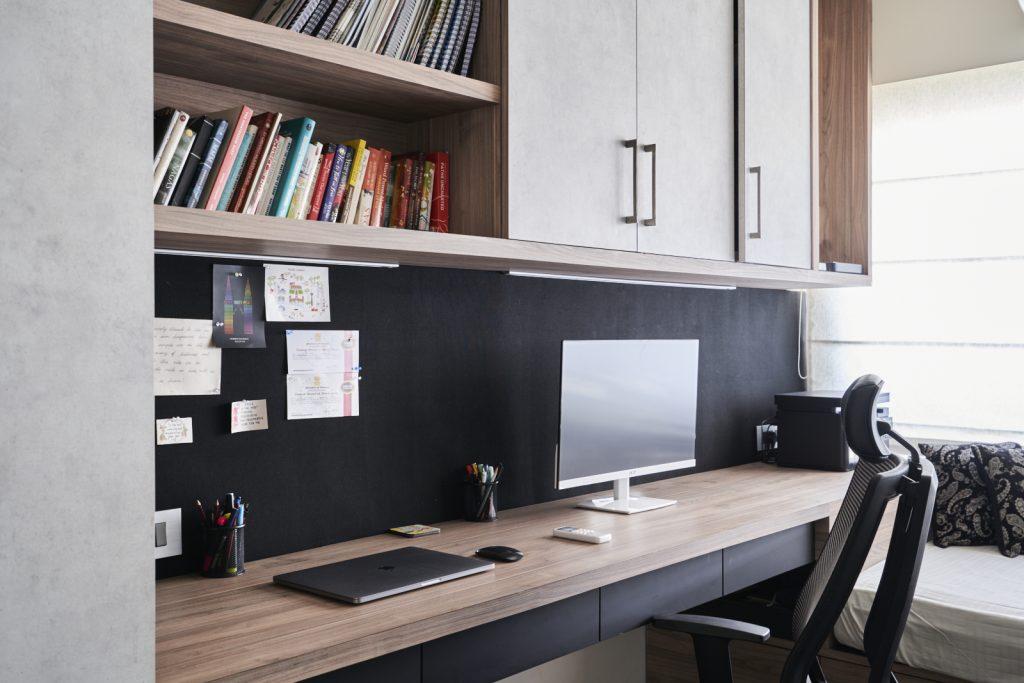The Round Mountain House references local precedents by combining modernist ideals with vernacular strategies to integrate seamlessly into the Ozark Mountain landscape.
The form of the house is treated as two pieces that separate public and private spaces. The “main frame” consists of public spaces: the carport, outdoor breezeway, the guest loft, and main living area; the “lean-to” or “saddle bag” contains private spaces: the laundry, bathrooms, closets, and bedrooms.
YEAR
2011
LOCATION
Guangzhou, China
CATEGORY
House
CREATIVE DIRECTOR
Harmony Soulth





At the heart of everything we do is the conviction that excellent design can help improve people’s interactions with their surroundings. This encourages us to always investigate newer means and materials to deliver the very best in design while also having a great awareness of the cultures and communities we serve.
+91-76006-54074
kaladesignstudio2017@gmail.com
B-803, Darshanam Splendora Opp Spring Retreat 2
Vasna Bhayli Vadodara-390012